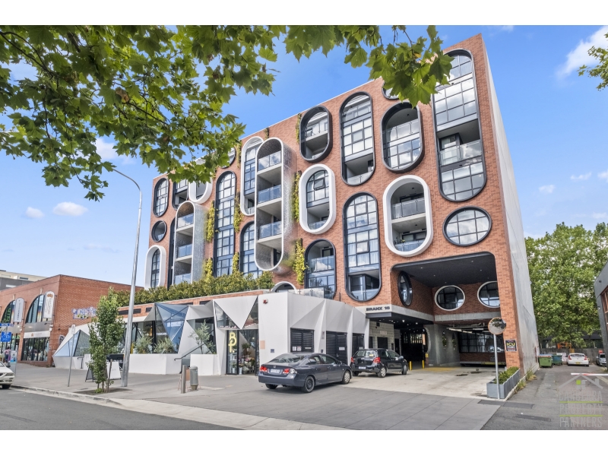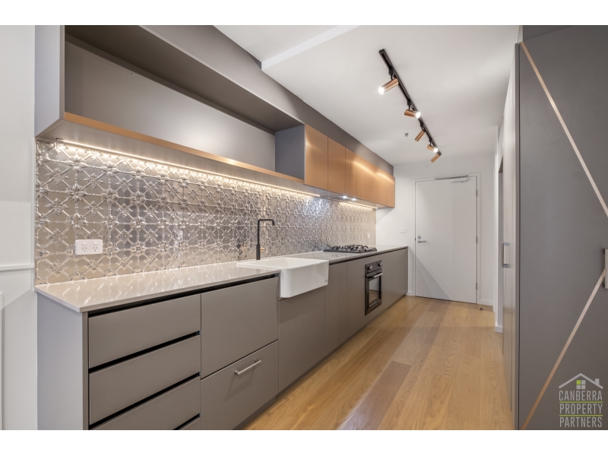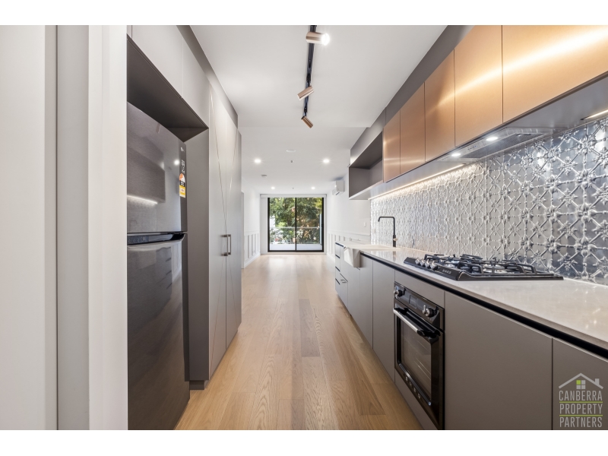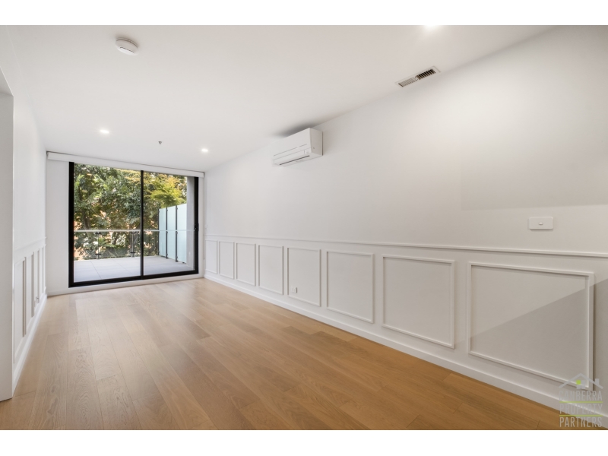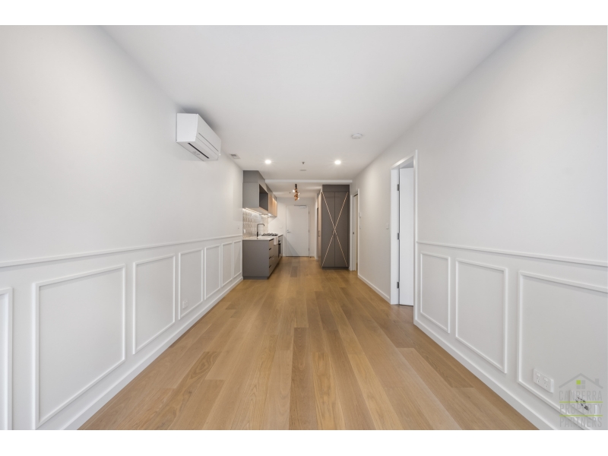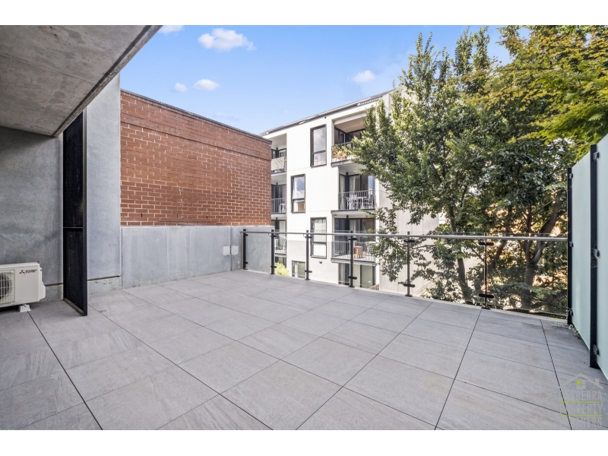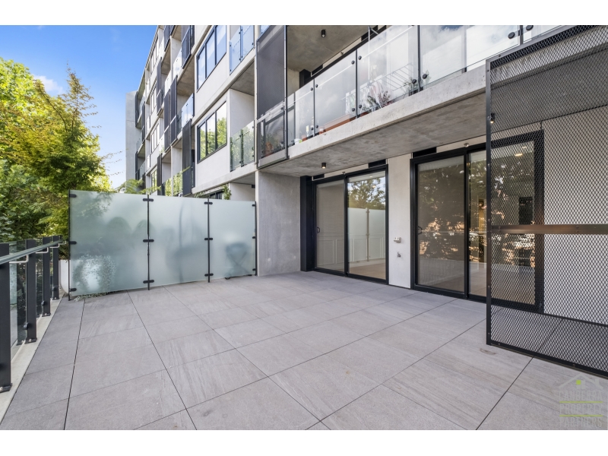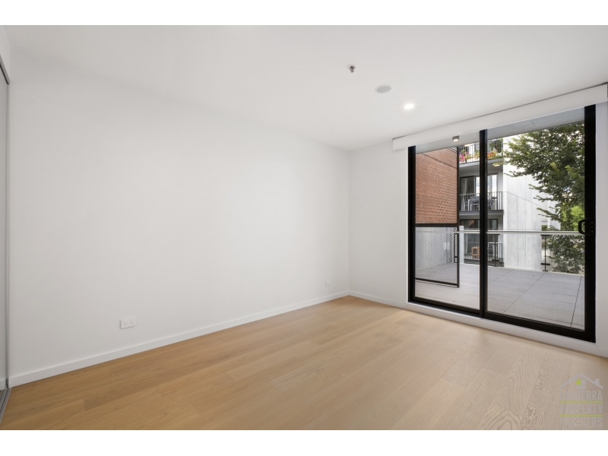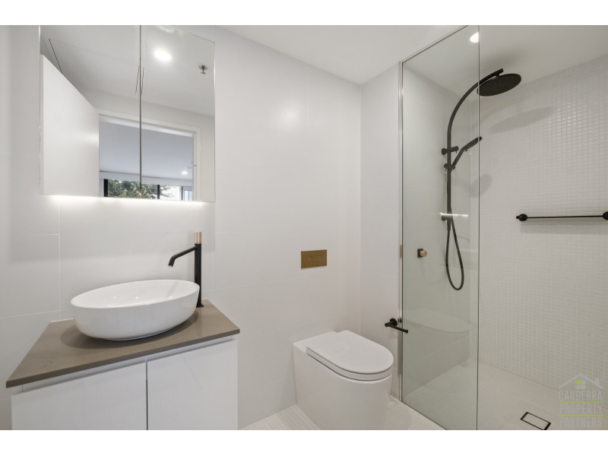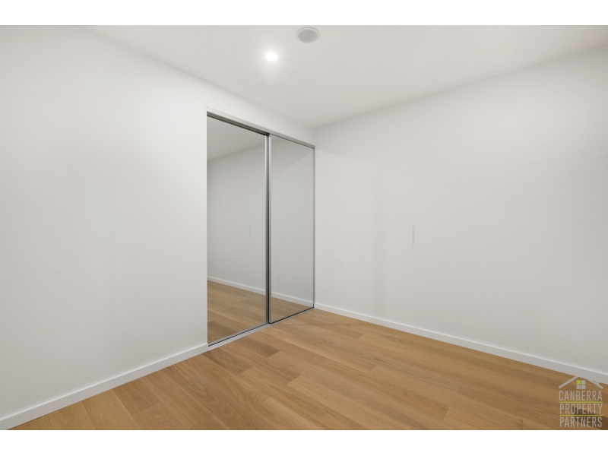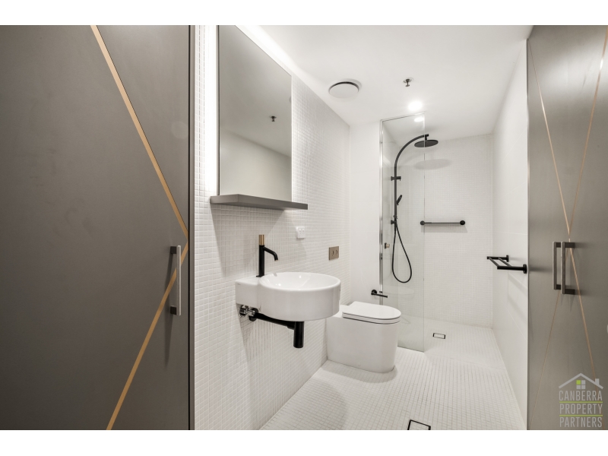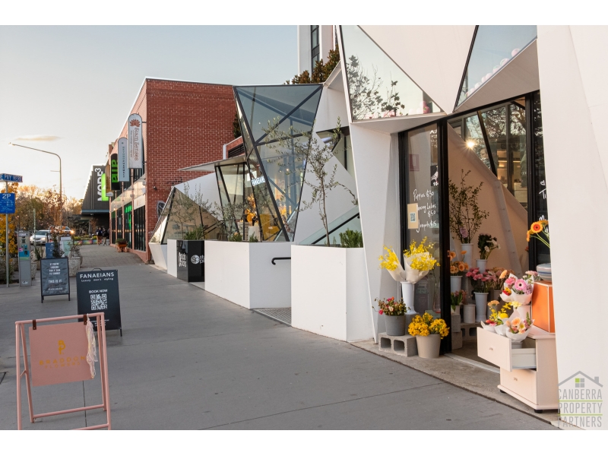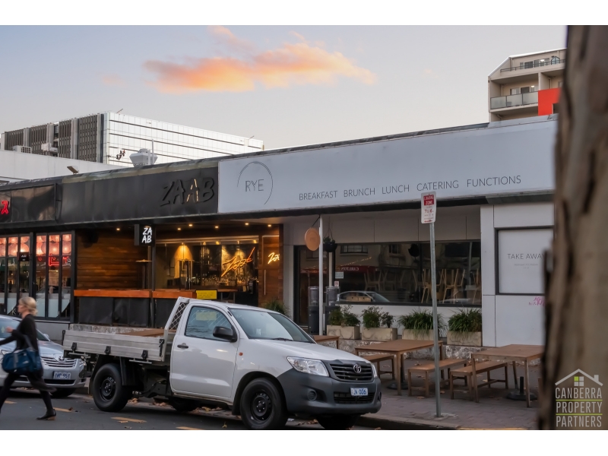202/16 Lonsdale Street, Braddon
$760 per week
Move in: 23/12/24
Recommended Properties
Braddon meets the Bronx in Branx
This stunning designer apartment is positioned in Canberra's development, 'Branx', in the heart of Lonsdale Street Braddon. A beautifully constructed building with distinctive facade, the apartment offers high-level finishes, luxurious inclusions and built to an exceptional standard. The cosmopolitan lifestyle afforded by this position is sure to impress. Cafes, restaurants, bars and retail offerings all located from your door. Rising boldly from the Braddon streetscape, the Branx, developed by Australian company, Bulum Group and designed by Canberra’s Judd Studio, is the tangible product of a reimagined Braddon. Inspired by New York’s Dream Downtown Hotel and Judd Studios Curtin Conservatory project, the façade displays a playful series of elliptic shapes, bordered by climbing vines. The portico, a series of origami, folded panels, shelters and shades the independent, cafés and shops that occupy the street level. Floating oak floors, a crisp white palette, timber cabinetry and vibrant aluminium doors create a polished and pristine sensation throughout. The open plan kitchen, dining, living lead to a an oversized balcony with glass balustrade, providing seamless indoor/outdoor flow, light and aspect. Two generously sized bathrooms are serviced by modern, chic bathrooms featuring matte black appliances and mosaic tiles, tying in with the modern vintage theme throughout the unit. Features include: - Spacious 2 bedroom apartment in the Branx designed by Judd Studio - Open living and dining area with two walls of windows/sliding doors to balcony - Galley style kitchen with porcelain recessed sink in kitchen with caroma tap-ware & accessories, pantry and abundant cabinetry - Pressed metal splash-backs, stone bench-tops and designer Laminex cabinetry - Smeg gas 4 x burner cook top and oven - Ensuite with walk in shower, mirrored medicine cabinet and vanity storage - Second bedroom with mirrored built-in robe - Main bathroom with floor to ceiling tiling, rain shower, vanity and additional storage - Floating oak flooring - Laminated windows and sliding doors for acoustic privacy (double glazed) - Split system inverter heating/cooling - 1 car space (small car only) - Walking distance to shops, bars and restaurants - 5 minute walk to Canberra Centre - Applicants to seek permission to keep pets - EER unknown - Property meets the standard requirements for installation - Available 23rd of December 2024 Inspection Guidelines: (For www.canberrapropertypartners.com.au and www.allhomes.com.au only) 1. To schedule an inspection, simply click the "BOOK INSPECTION" button. 2. Register to attend an existing inspection. 3. If there's no scheduled time available, register anyway to ensure we can notify you once a time is arranged. 4. Failure to register means we won't be able to inform you of any changes, cancellations, or additional inspection times. Remember, inspections may be canceled if no registrations are received, so please ensure you register. Pet Policy: Per the Residential Tenancies Act Clause 71AE, tenants must submit a written request to the lessor for consent to keep pet(s) on the property. The lessor may impose conditions on this consent, such as specifying the number and type of animals permitted and any associated rectification costs. Rent Options: At Canberra Property Partners, we offer our tenants flexible rental payment options, including weekly, fortnightly, or monthly payments tailored to your pay cycle. Feel free to inquire for further details. Disclaimer: While we strive to provide accurate marketing information, Canberra Property Partners disclaims liability for any errors or inaccuracies within this listing. Interested parties are encouraged to conduct their own research to verify the provided information.
