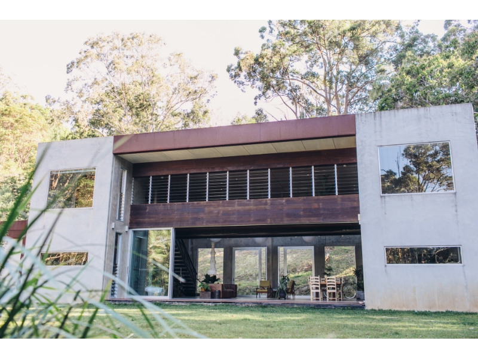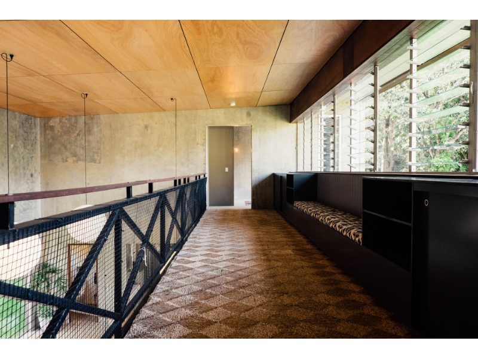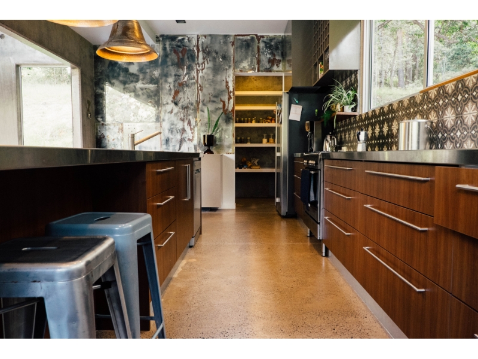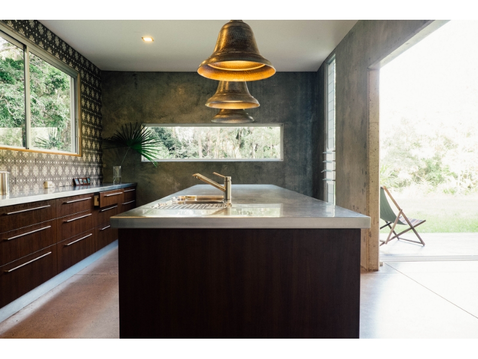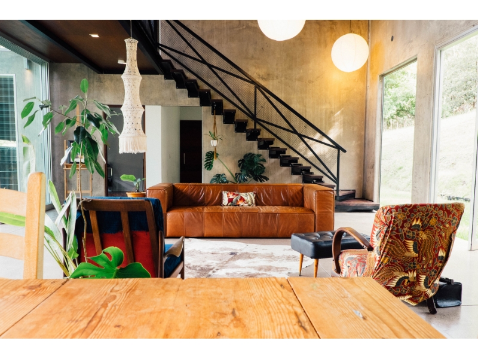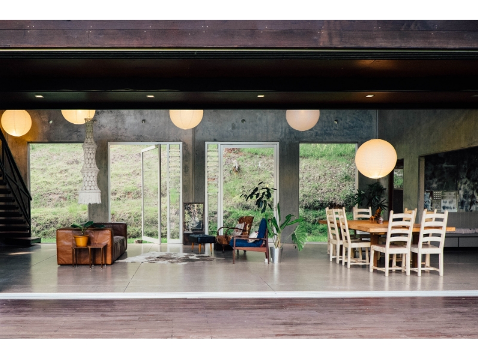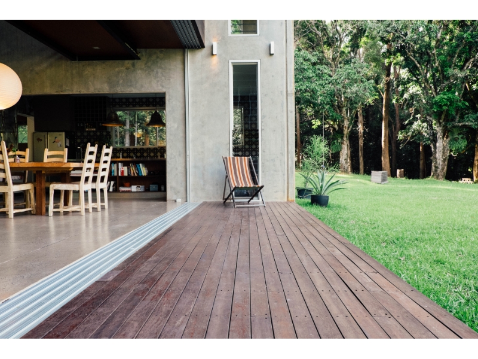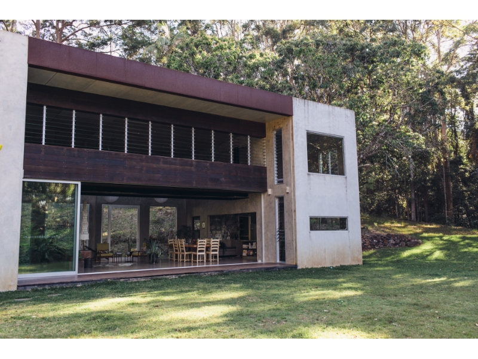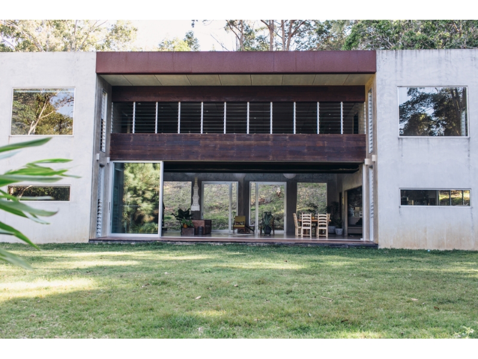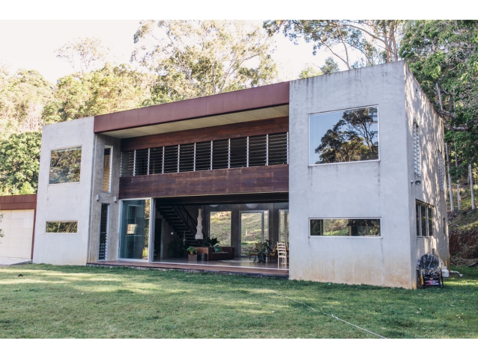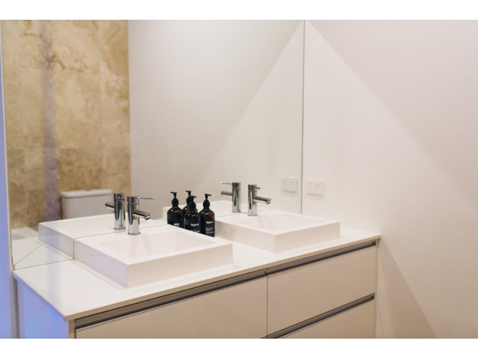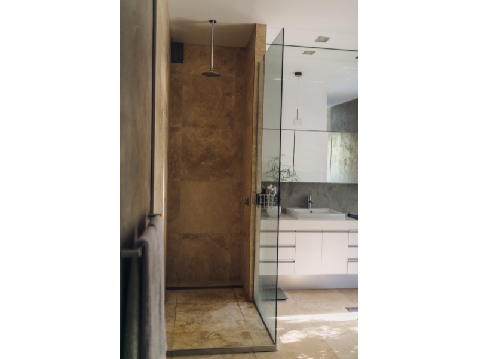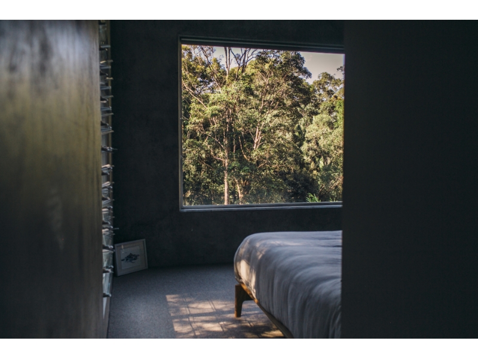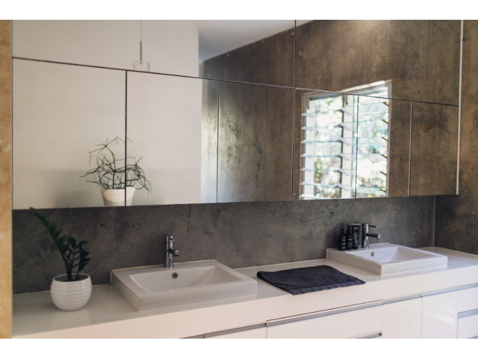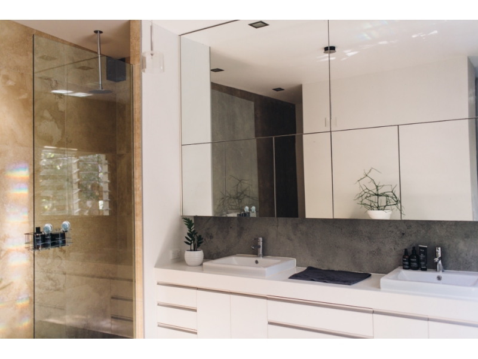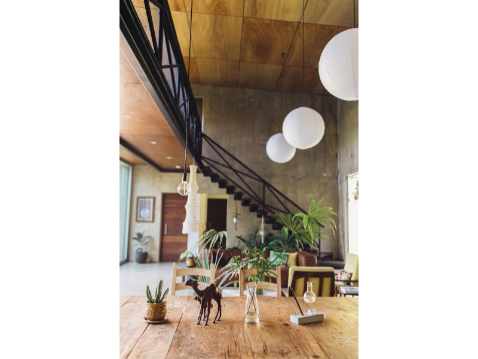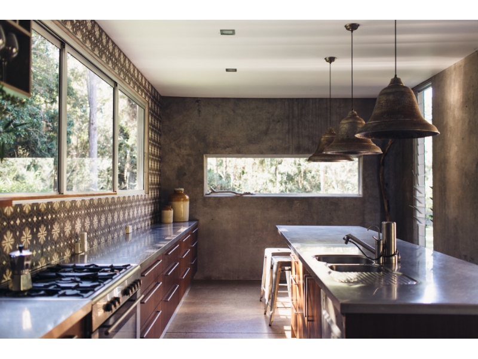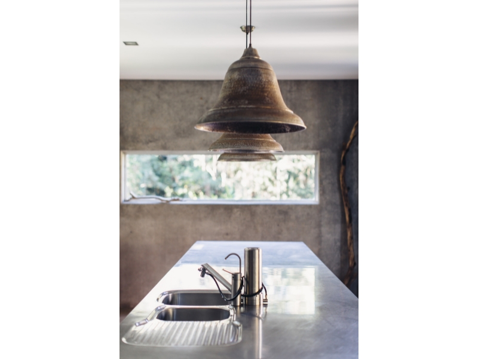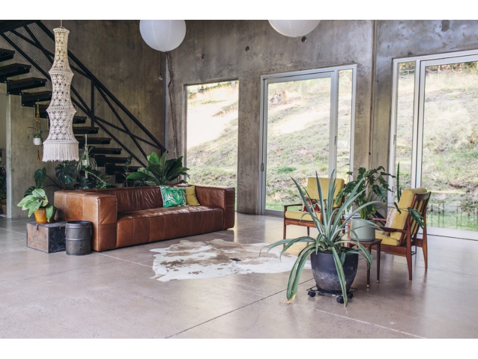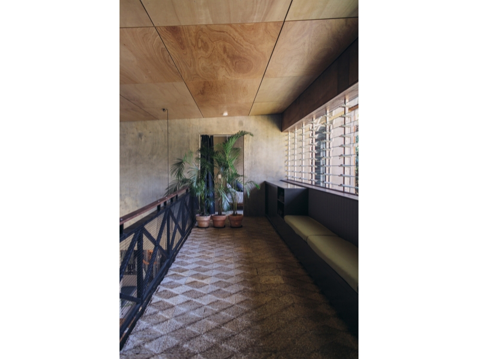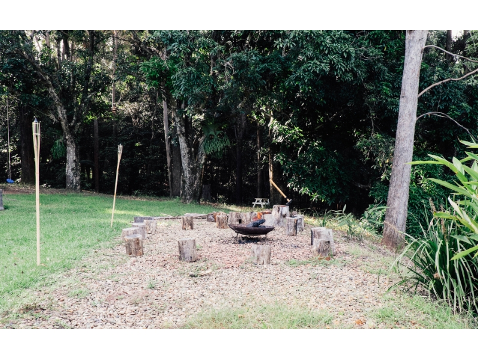Recommended Properties
Inspired by Arthur Casas’ Sao Paulo house
This chic stylish and architecturally designed 3-bedroom home is the prefect hinterland escape only 15 mins to Noosa main beach. Sitting perfectly on a green grassy bank, in one of Doonan’s best streets, is this uber modern, industrial designed and fabricated two level home that has been built using a futuristic tilt panel construction method. A stunning unique home, this beautiful peaceful and private setting is set amongst tropical hinterland vibes and perfect place to unplug and enjoy nature at its best. Inspired by Arthur Casas’ Sao Paulo house in the Brazilian rainforest, the house has been designed with vast amounts of glass to allow the lush greenery to merge with the interior spaces, while the choice of raw materials evokes an organic feel that connects with nature. With wonderful views to the thick green lawns that flow out to the heavily wooded areas beyond, providing total privacy and serenity. Sit out under the stars on a balmy evening relaxing around the specially designed fire pit for your pre dinner cocktail. Then retreat inside to dine around the custom built recycled tassie oak 10-seater dining table for a leisurely dinner. At the top of the house, glass louvres encourage the cool tropical breezes to flow through, while mango trees and rustling bamboo cast dappled sunlight onto the house and shade it from the intense heat. As well as the enormous void in the centre of the building that creates a wonderful sense of space and openness in the lounge room, the properties’ standout feature is the 10m x 3m sliding glass doors that make the side of the house almost disappear. The kitchen comes equipped with a large country gas range to cater for these intimate evenings and the gleaming stainless steel food preparation bench top with a moulded sink would delight the most fastidious of chefs. Not to mention the walk-in pantry large enough to store enough supplies for a restaurant. The quirky design features such as the distressed mirror kitchen wall, the polished concrete floors and walls, specially imported cement Moroccan style tiles used for the splash backs, the industrial lighting, bulk head seating with classy linen upholstery, giant exposed steel beams that sore overhead, the use of thick Balinese doors on wardrobes that complement the solid structure, built in book cases with upholstered seating up on the mezzanine area, , quality sandstone pattern imported ceramic tiling and porcelain fittings in the bathrooms, the use of natural coir matting in the bedrooms, all bought together to make this a unique home. There are 3 queen bedrooms, an open plan lounge dining & kitchen, powder room, media room, 3 bathrooms (2 x full bathrooms with bathtub & one additional washroom), double lock up garage with storage space, reading room or more office space up on the mezzanine, a timber deck and lots of green lush lawns for lounging around on outdoors. PLEASE NOTE: To ensure your inspection of this property, you must register. If you do not register, the inspection may not be confirmed. By registering you will be automatically advised of any changes, updates or future inspections. Name, mobile phone number and email details are required so we can get in contact with you with any changes. To register for an inspection, you can access the appointment page direct from this listing and then by clicking the Request an Inspection Time or Book an Inspection Time icon. Should you wish to apply in advance we accept online applications by clicking the "Apply" button.

