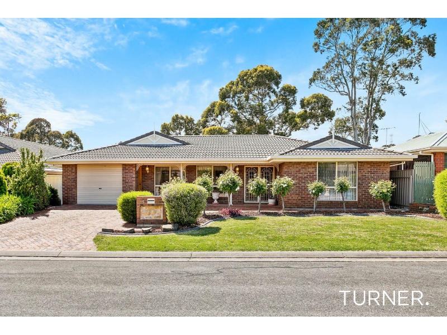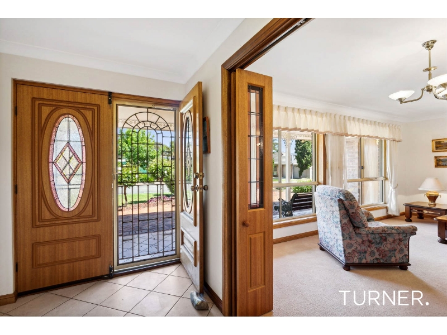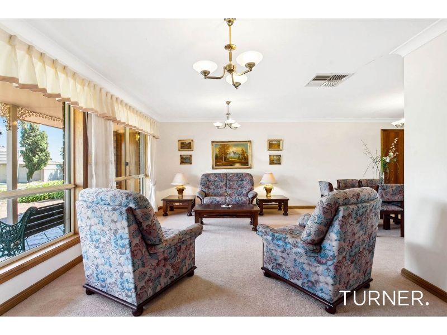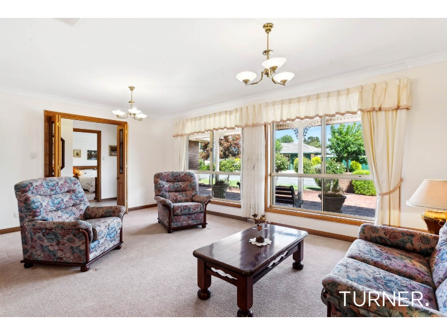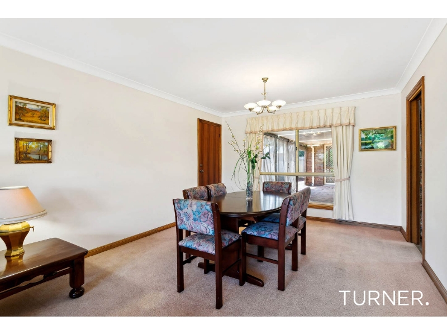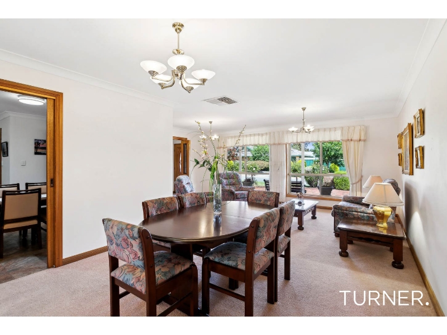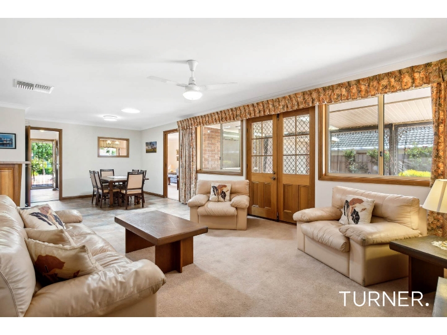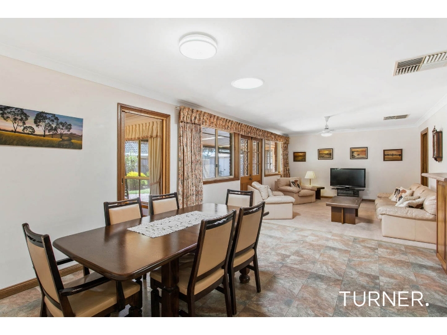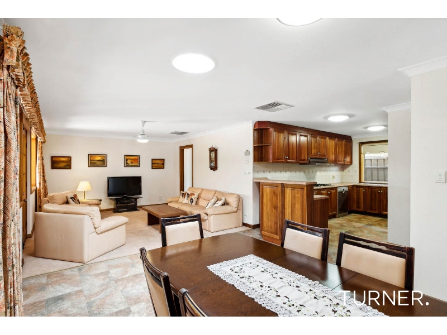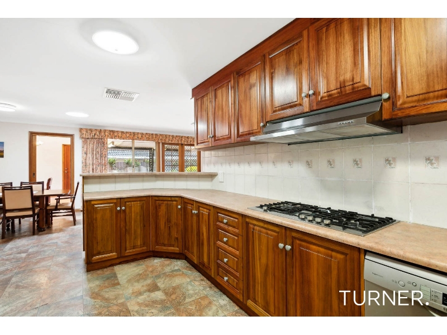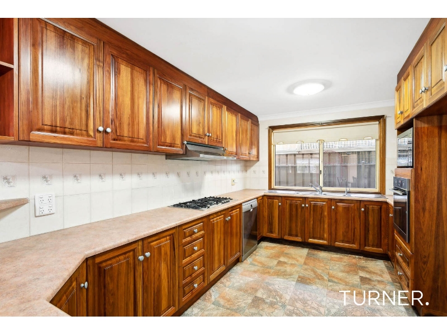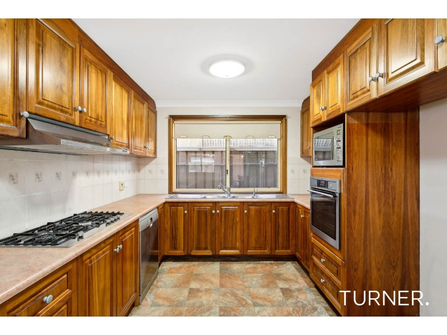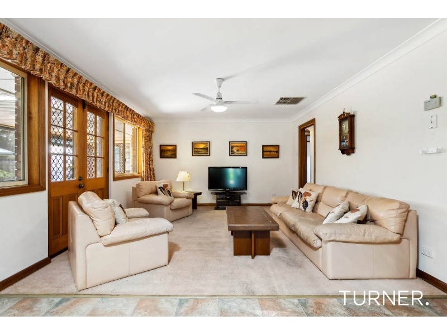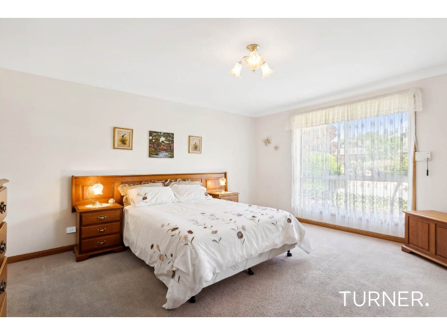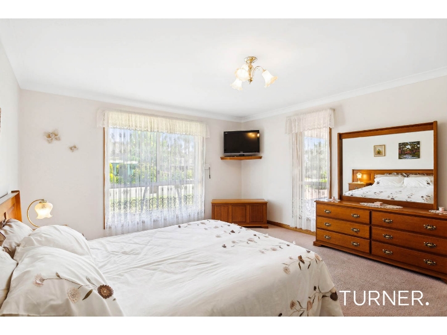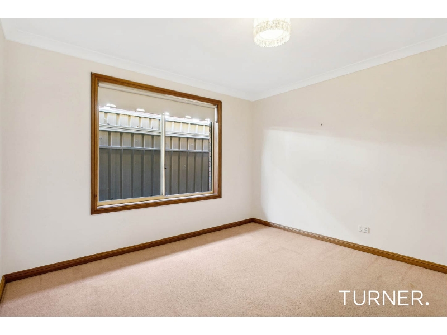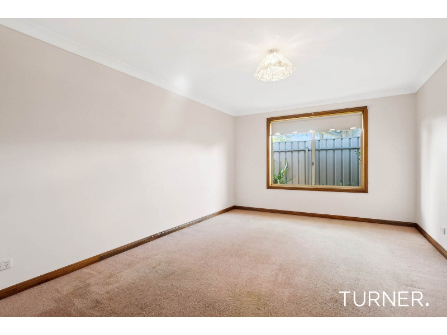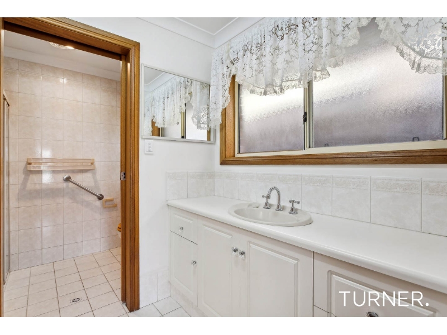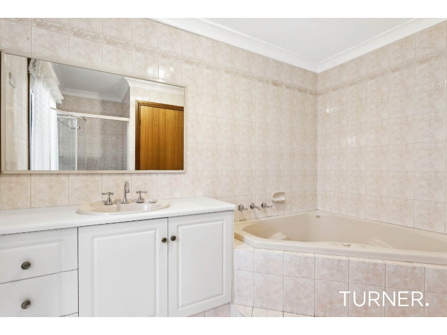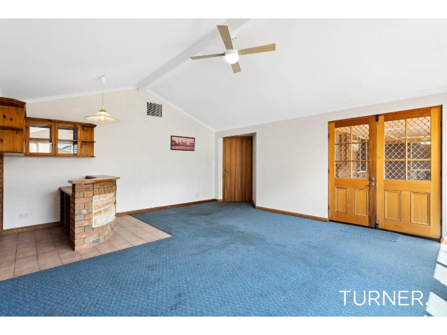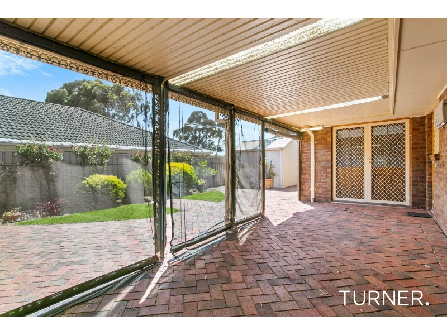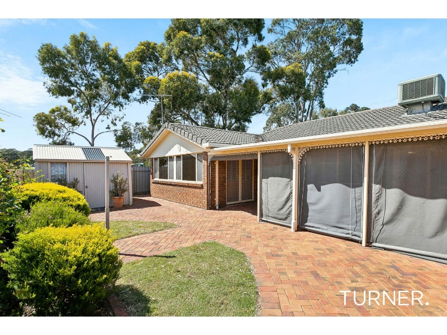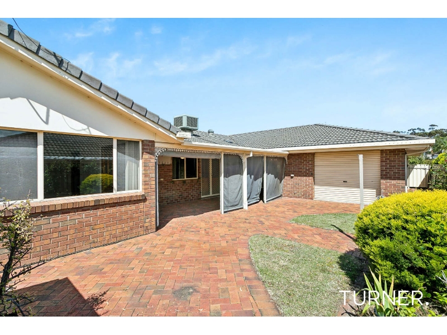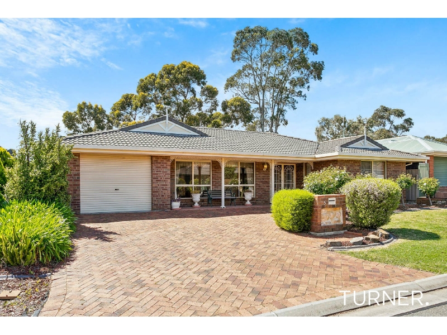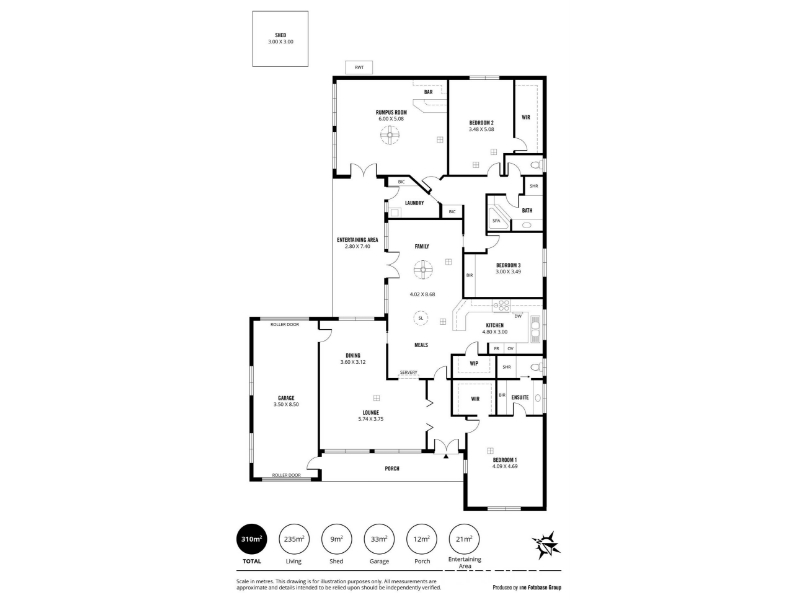5 Greenbriar Avenue, Happy Valley
Now $650pw
Move in: Now
FREE utility connection available with this property!
When it’s time to move, look out for the Move Me In invitation, and compare some of the best electricity plans, internet, removalists, gas plans, and more!
Compare dealsRecommended Properties
When Location Counts!
*AVAILABLE DATE: 16th December 2024 *THIS PROPERTY IS UNFURNISHED Move in ready for Christmas in this stunning oversized home located in a prestige area amongst other quality homes. With three spacious bedrooms, each with robes, and a master suite that boasts an ensuite, walk-in robe, and extra storage, this home is designed for both comfort and practicality. There's plenty of room for everyone to unwind, whether it's a quiet movie night or a game of billiards in the spacious rumpus room, complete with its own built-in bar. The original kitchen is equipped with everything you need, from a gas cooktop to a walk-in pantry, and flows effortlessly into the open-plan meals and family area. Step through the double doors onto the undercover outdoor entertaining space - perfect for BBQs or relaxed alfresco dining, complete with café-style blinds to enjoy it year-round. Practical features like a spacious laundry, a double lengthwise garage with rear access, and ample storage throughout the home ensure easy living, while the main bathroom, complete with a spa bath, offers functionality and convenience for the whole family. Perfectly positioned near local schools such as Happy Valley Primary and Reynella East College, and just a short drive to beautiful parks like Tangari Regional Park and Happy Valley Reservoir, this home blends convenience with a tranquil lifestyle. Property features include: • Ducted evaporative air conditioning • Stunning spacious ensuite • Chef's oversize kitchen with dishwasher, pantry, gas cooktop, rangehood and wall oven. • Undercover entertainment area with gas connection for BBQ. • Large formal living and dining at the front of the home • Open plan family area, informal meals and kitchen • Family area with ceiling fan that opens onto an undercover entertaining area with café blinds • Large rumpus room with build in bar & ceiling fan • Master bedroom with garden outlooks, WIR & ensuite • Bedroom two at the rear of the home with large WIR • Bedroom 3 tucked behind the family room with BIR • Family bathroom with shower, spa bath & vanity. Separate toilet • Low maintenance backyard • Rainwater tank • Garden shed • Two car garage with drive through access **Tenant responsible for water usage and supply charges.

