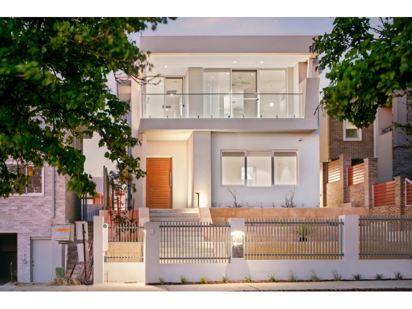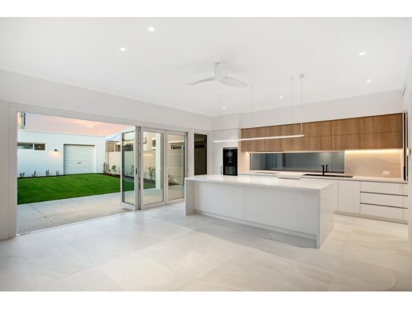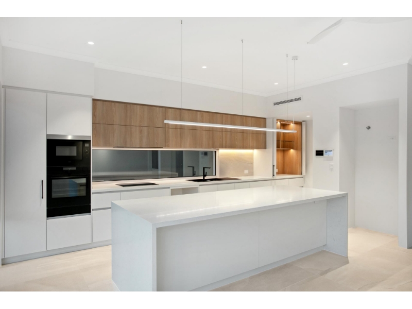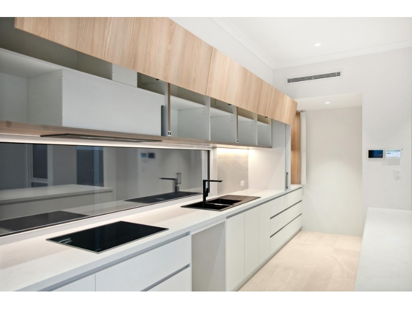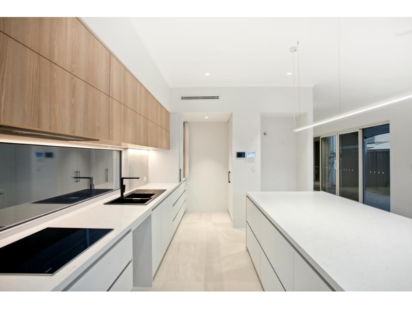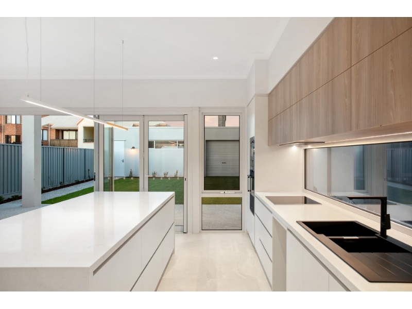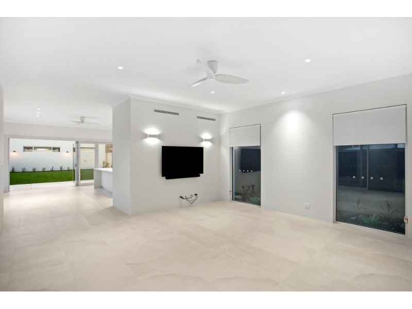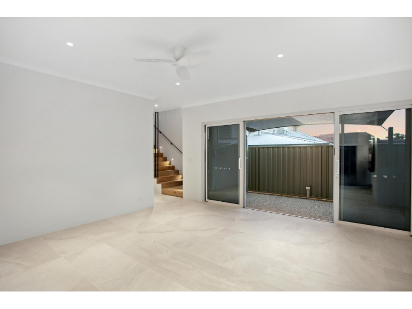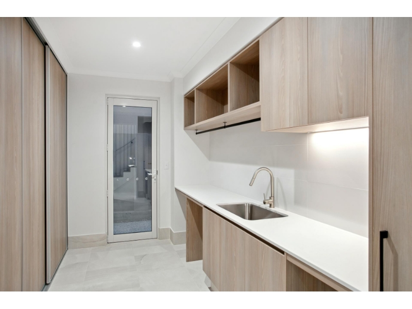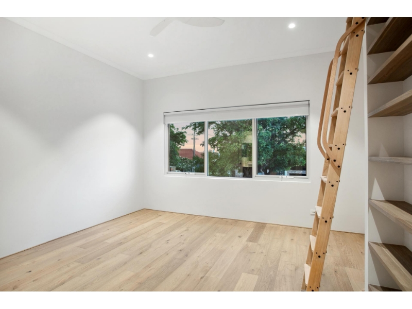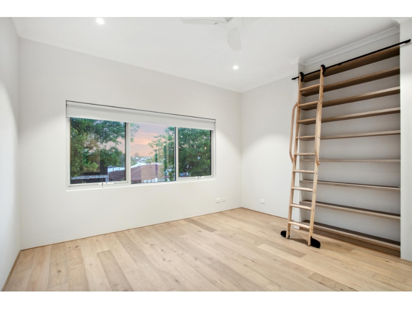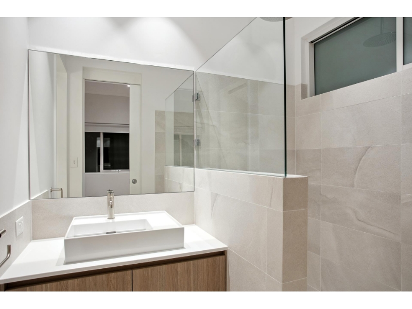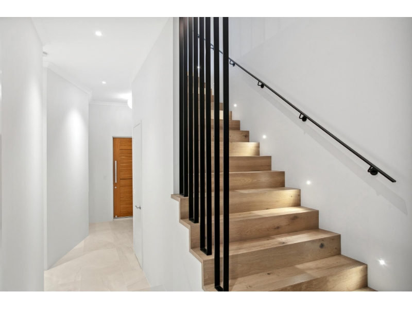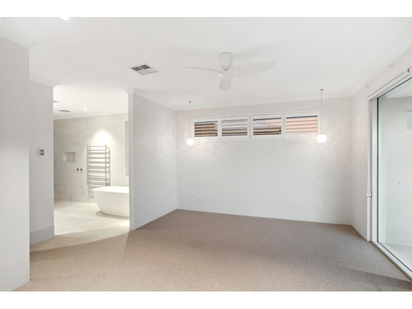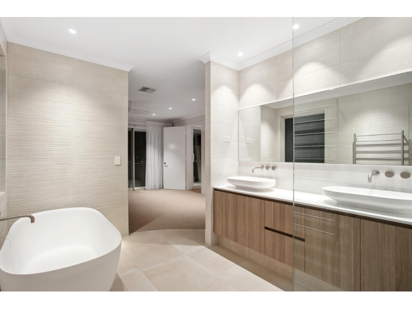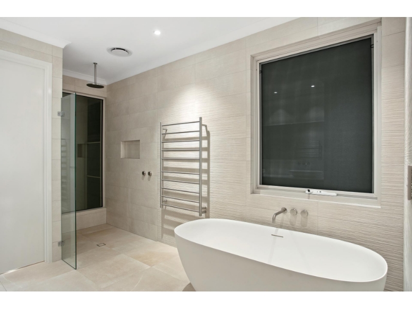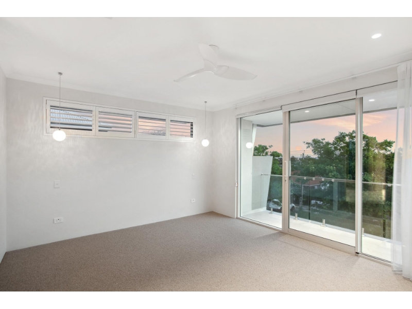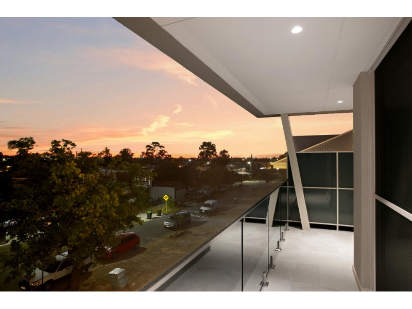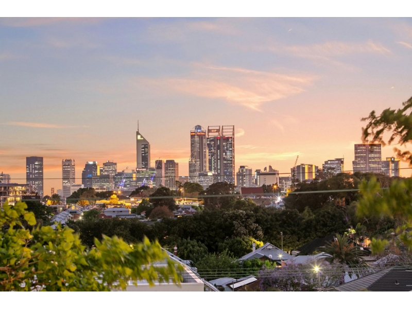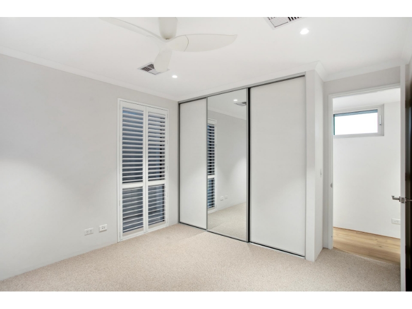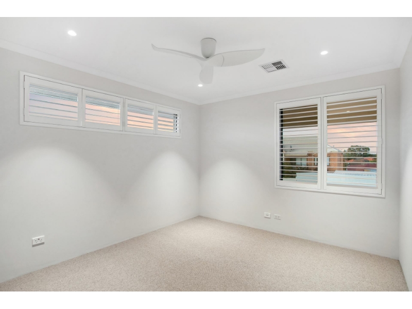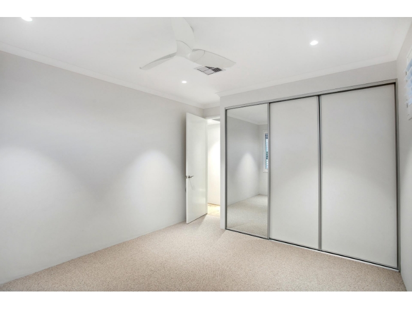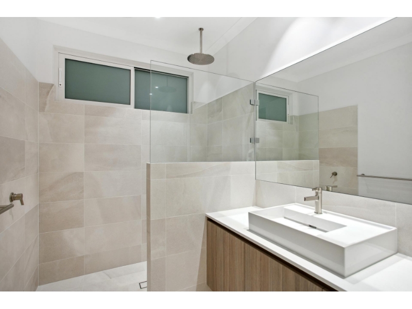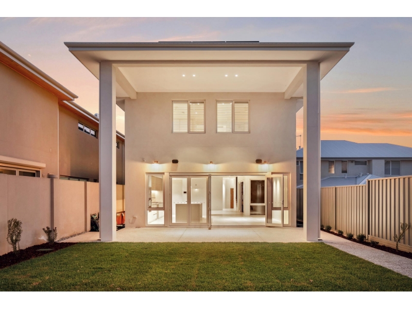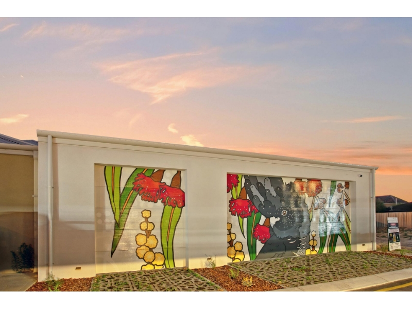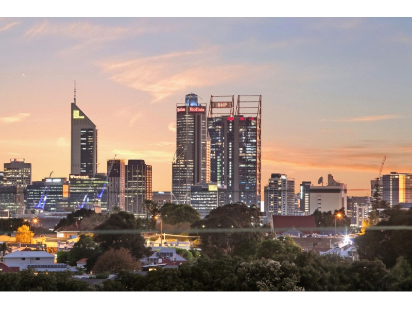Recommended Properties
Stunning BRAND-NEW executive Home with City Views! Viewing this Saturday 21st Dec: 12pm - 12.30pm
Welcome to your dream home in a prime North Perth location. Be the first to discover both the comfort and convenience that this property offers. It has been meticulously finished to the highest of standards. Newly built by Coast Homes it has all the extra extras that make this home one of a kind. Conveniently located between Walcott and Fitzgerald Streets. Donley Lane will offer an easy commute to cafes, restaurants, yoga, beauticians, a dance/nutrition studio, and family-friendly options for ballet classes and childcare options. All of this and more with Woodville Reserve being a 7 min walk away, both Kyilla & North Perth Primary schools are accessible, along with private primary and high school options. The city, freeway access and public transport are all a hop step and jump away. Boasting 5-bedroom and 3-bathrooms, this property offers the perfect blend of both family living and luxurious comfort. Benefiting from solar panels, offering an energy efficiency rating of 9 and cost savings for environmentally conscious tenants. Featuring high-quality finishes and fixtures throughout, smart home technologies, LED lighting, double glazing and smart cupboards this is a property that you will want to call home. Additionally, occupants can enjoy stunning city views from various vantage points within the house, providing a picturesque backdrop to everyday living. The functional floor plan allows for plentiful options to use the rooms as you see fit with the 5th room being downstairs, this can be easily used as guest room, office, or separate living. All four generously sized bedrooms are situated on the upper level along with the family bathroom. Rooms are fitted out built in wardrobes, ergonomic fans, and plantation shutters. The master is special with welcoming views of the city as upon entering and access to a private balcony. Other features include hanging mood lighting, a very large open ensuite, bath, and his/hers walk in wardrobe. The front entry allows for loads of natural light, integrated storage and access to guest powder room which doubles as a bathroom for the 5th bedroom, office or living space. This separate room is inviting and warm, it is vast in size and finished with a built-in bookcase and book ladder. A galley laundry is also accessed at this end of the property, with mud room feature storage options, hanging rails and led lighting. The central hallway shows off a clever use of rounded edges and a bespoke staircase complete with ambient lighting. Decorative tiled flooring, carpeted bedrooms, ducted air conditioning, ceiling fans, usb power points and smart displays are all items that tick the boxes. The large open lounge room is perfectly positioned in the centre of the home, with adjacent access to the side courtyard. Two beautiful fountain pots are displayed, allowing this area to be tranquil. The kitchen is a chef's dream, with island casual dining options, equipped with AEG and Asko appliances, an abundance of storage space, smart close overhead cupboards, 2 pantry storage options, an additional butler’s pantry with glass shelves and lighting. The kitchen and adjacent dining room allow for a seamless connection from the interior to the exterior with bifold doors opening to the aggregate-covered patio and pedestrian walkways. The reticulated gardens have been professionally manicured and landscaped to allow for easy care garden beds and the grassed area is large enough for a soccer game. The three secure garaged car spaces are accessed via the rear lane. The garage has ample storage space and is equipped with an energy battery. Don't miss out on the opportunity to make this exquisite property your new home. Contact Simone Bolton on 0455 190 346 today to schedule a private viewing appointment.

